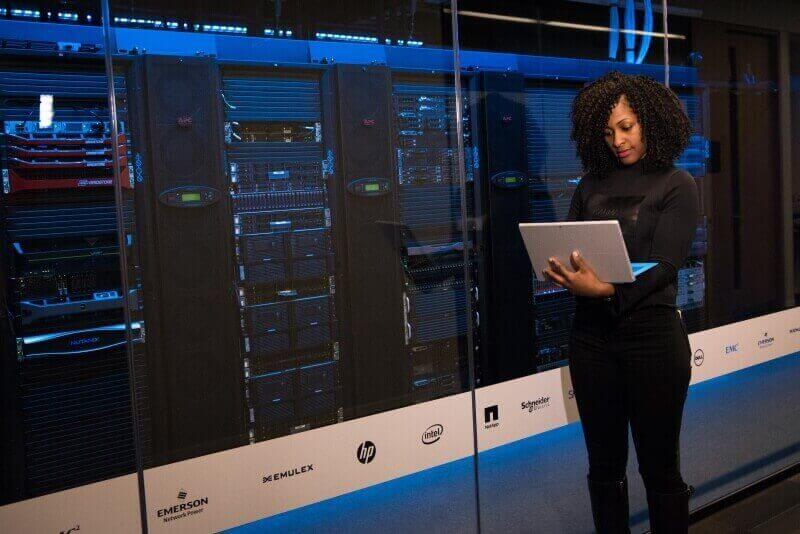AutoCAD
We always help our clients update their drawings to keep accurate facilities, space, and building data across entire organizations.
Up‐to‐date drawings
RSC provides AutoCAD drafters and experts to prepare and connect your existing drawings into ARCHIBUS. ARCHIBUS can accept any layer convention provided.


Polylining
The core of area calculation are the spaces used by your organization. ARCHIBUS coupled with AutoCAD provides real-time accurate areas calculation. RSC polylines each space to BOMA, IFMA, or any standard you require.
Database
When these drawings are polylined the connection stores those areas in the database. Additionally, categorization of the spaces slices the data in a way to strategically plan and report on utilization and chargeback. RSC provides these services at a square footage basis.


Cleanup
Often the drawing received by our clients need minor to extensive standardization clean-up. RSC provides layer, block, naming, and overall standardization cad services. This process allows for automation and creates efficiencies when displaying drawings.